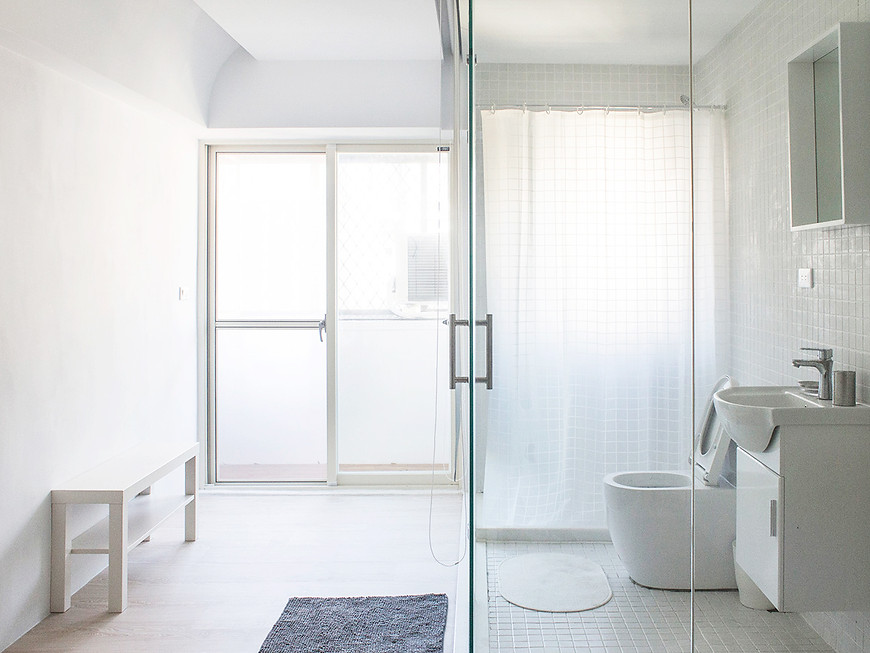This project is a single-person suite that was originally limited by its narrow and elongated layout, making it challenging to have sufficient natural light. The design concept introduces a transparent light box for the bathroom to allow light to penetrate into the space. The light box utilizes glass as the partition material, detached from the ground and supported by sculptural metal elements, showcasing the individuality of the construction in the details. To create a more even distribution of light, the junction between the walls and ceiling is designed with curved edges, adding a touch of warmth to the interior of the narrow and elongated space.

House H






本案為一間單人套房,受限原空間為狹長型態,空間過深導致採光不易,設計將衛浴比擬為一個透明的光盒,藉此引光入內。
光盒使用玻璃作為隔間材料,玻璃脫離地面站立於造型鐵件上,在細節回應構造的個體性。
牆面與天花的交界處設計弧型收邊使光線均勻散下,為狹長型室內點綴一些溫暖性質。
House H
This project is a single-person suite that was originally limited by its narrow and elongated layout, making it challenging to have sufficient natural light. The design concept introduces a transparent light box for the bathroom to allow light to penetrate into the space. The light box utilizes glass as the partition material, detached from the ground and supported by sculptural metal elements, showcasing the individuality of the construction in the details.
To create a more even distribution of light, the junction between the walls and ceiling is designed with curved edges, adding a touch of warmth to the interior of the narrow and elongated space.
Site
Year
Photographer
Taipei, Taiwan
2015
Wenchian, Hu