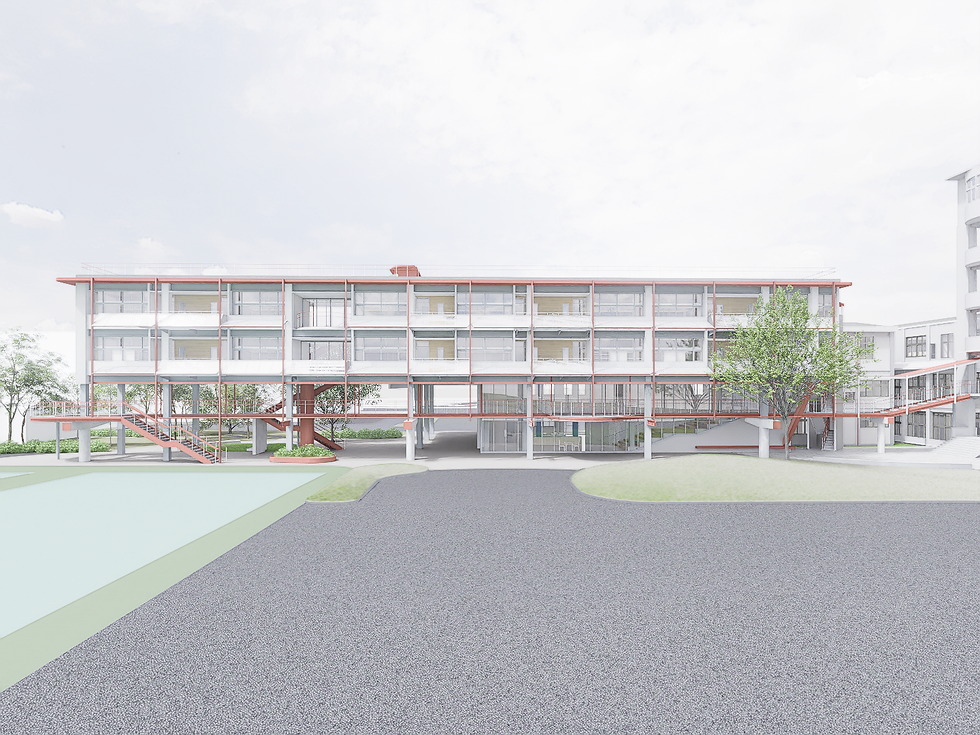
Project Corridor
This project renovates two existing teaching buildings and adds a new dormitory for a private secondary school, meeting boarding needs for both junior and senior high students. The new building is intentionally set apart, connected to the old ones only by corridors and skylights, creating a clear spatial gap that brings in light and defines the boundary between old and new. The ground floor is fully open, linking the dormitory, teaching spaces, sports courts, and landscape into a fluid circulation zone. Continuous corridors weave through the campus, offering sheltered, flexible paths that support daily movement, gathering, and moments of pause.







_%E6%AD%A3%E7%AB%8B%E9%9D%A2B-2%E5%B1%80%E9%83%A8%2B.png)
_1F%E6%8E%A5%E5%BE%85%E5%8D%80.png)
_1F%E6%8E%A5%E5%BE%85%E5%8D%80-2.png)
本案為一所私立中學的宿舍增改建案,透過改建校園原有兩棟相接之教學樓並增建一處與其連通的量體,滿足學校高中部、國中部住宿需求及附屬公共設施。
| 浮空而獨立的新棟 |
本案裡新量體置入的姿態是與周圍脫開的「空」。
將新棟與舊棟間留空,僅以廊道和天窗相接,在結構實務上讓新棟構成獨立的量體,以空的空間定義新舊的交界,當日光從天窗灑進來,落在入口的大階梯、停在舊棟牆體的鑿痕面,仰起頭就像是在微縮的視角細察縫合的瞬間。
並挑空底層,結合景觀和鋪面規劃,連通原有八角樓遺構改造的休憩區、球場、宿舍和教學樓間的開放空間,使一層的庇蔭範圍成為宿舍周邊動線交織的緩衝帶。
| 連續遊走的廊 |
在校園生活的場域裡,「廊」是建構生活環境的要素。
廊的流通和變形容納集體之下各種自由的可能性,廊拓寬後作為輕展示的藝廊、廊外溢時成為停留和遠眺的場所、視線隨著廊的轉向可以一覽四周的綠意和活動。創造得以持續遊走的廊,即是在創造一種不受天候干擾、連續而多元的生活模式。
Project Corridor
Site
Year
Taoyuan, Taiwan
2024
This project renovates two existing teaching buildings and adds a new dormitory for a private secondary school, meeting boarding needs for both junior and senior high students. The new building is intentionally set apart, connected to the old ones only by corridors and skylights, creating a clear spatial gap that brings in light and defines the boundary between old and new. The ground floor is fully open, linking the dormitory, teaching spaces, sports courts, and landscape into a fluid circulation zone. Continuous corridors weave through the campus, offering sheltered, flexible paths that support daily movement, gathering, and moments of pause.